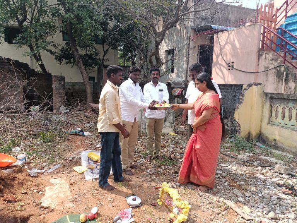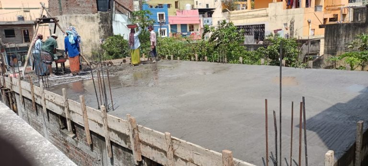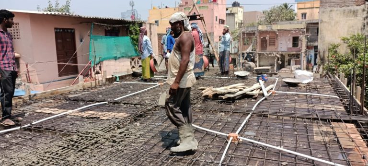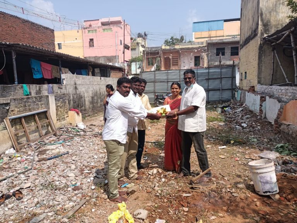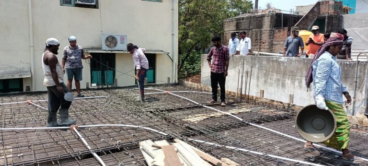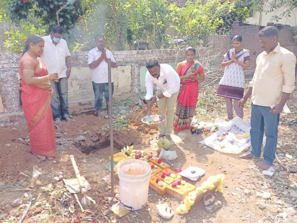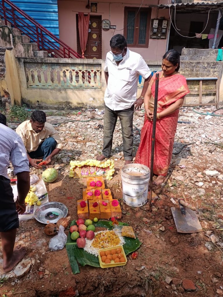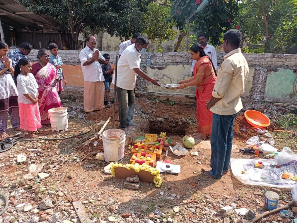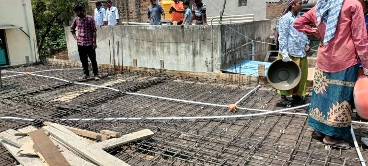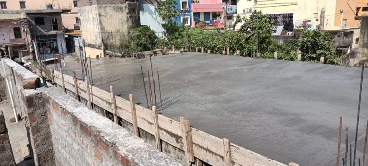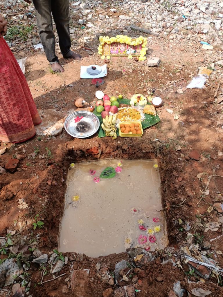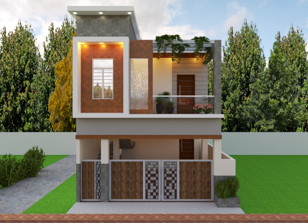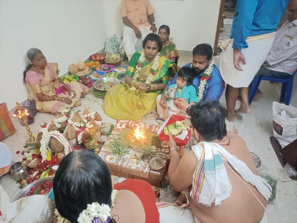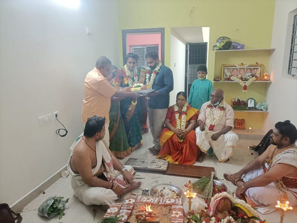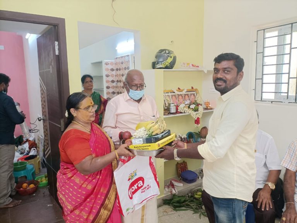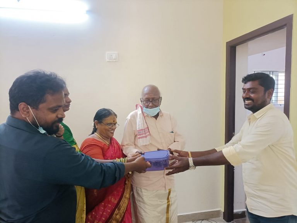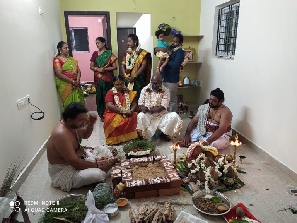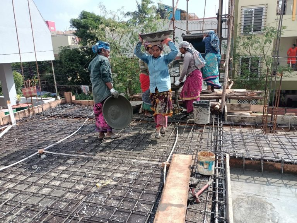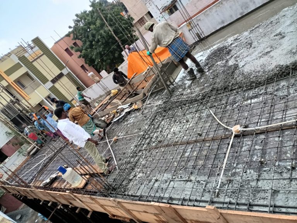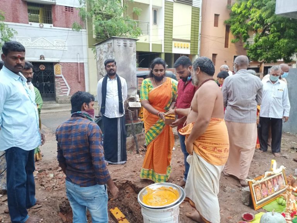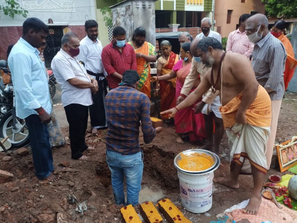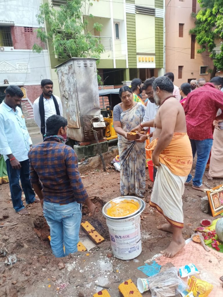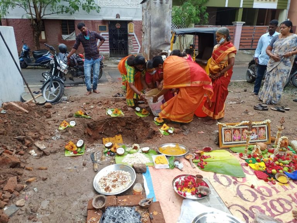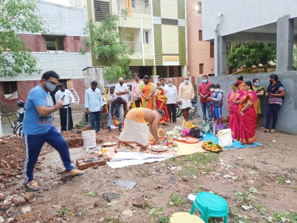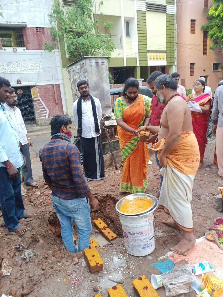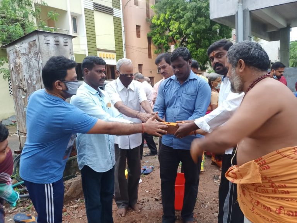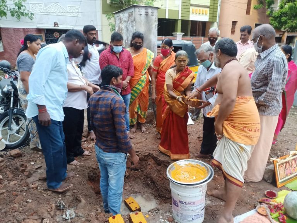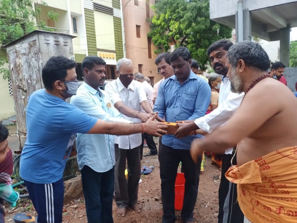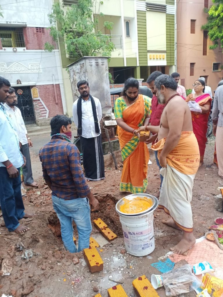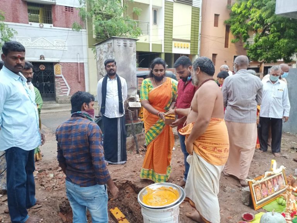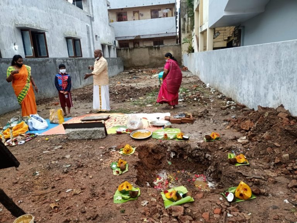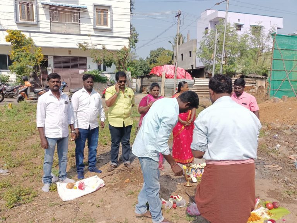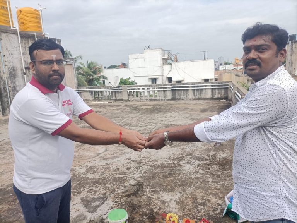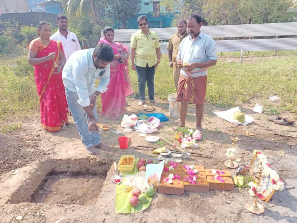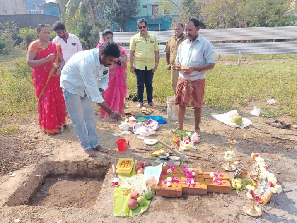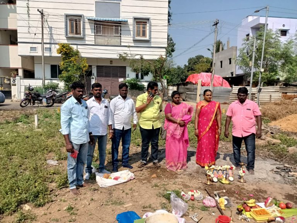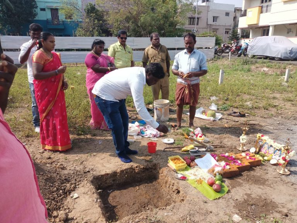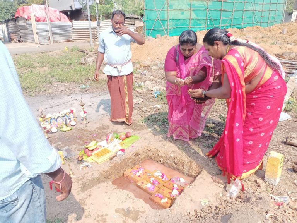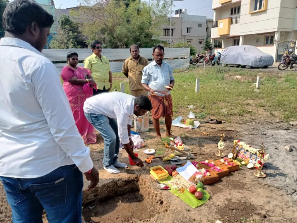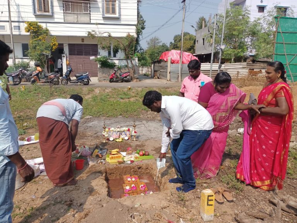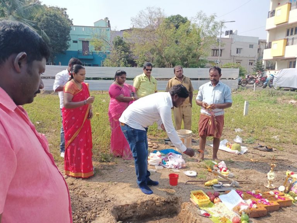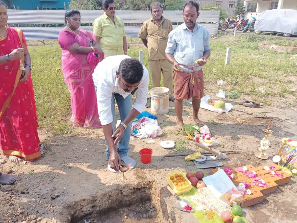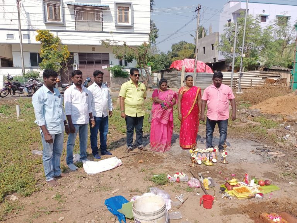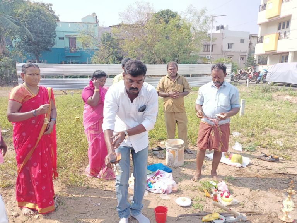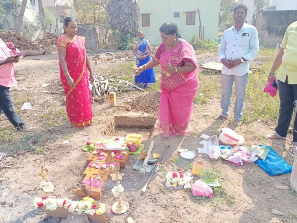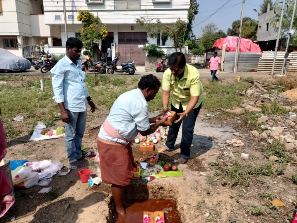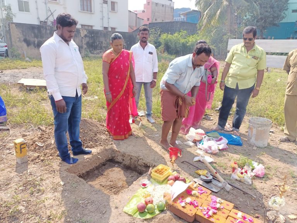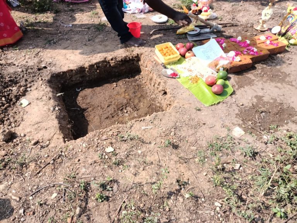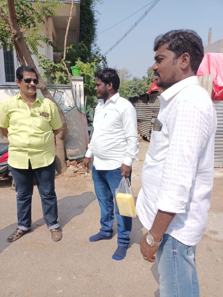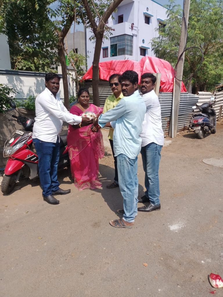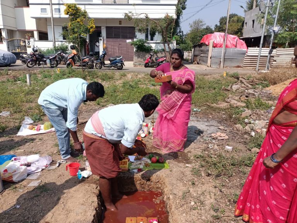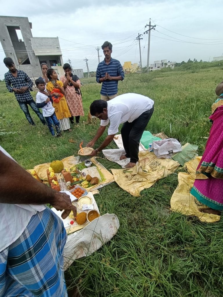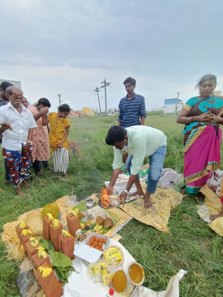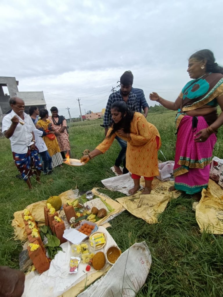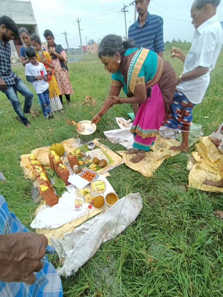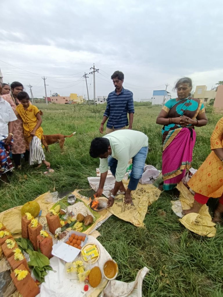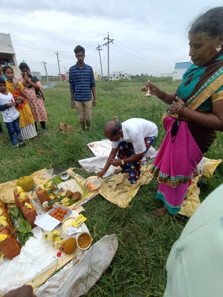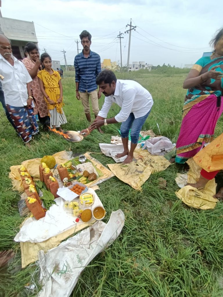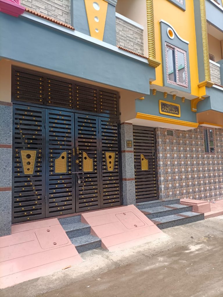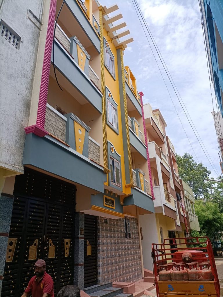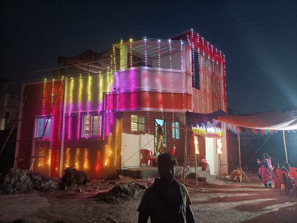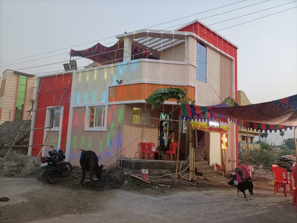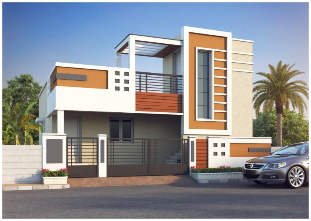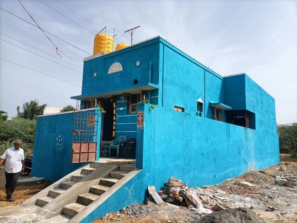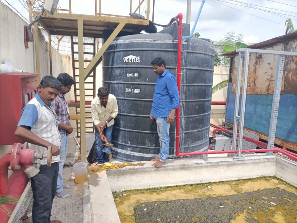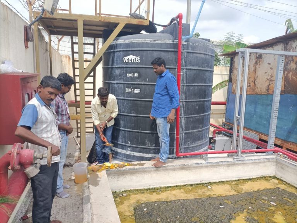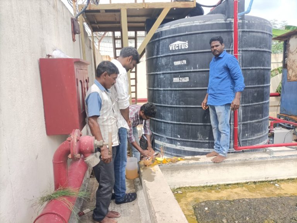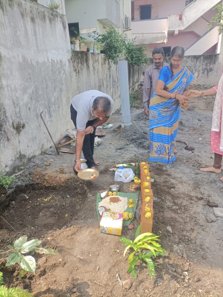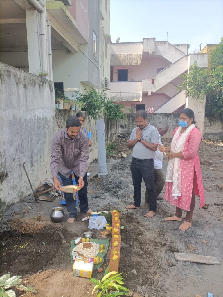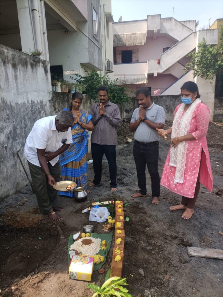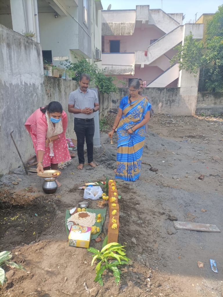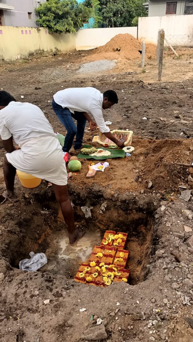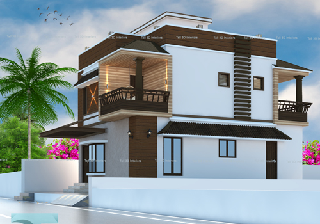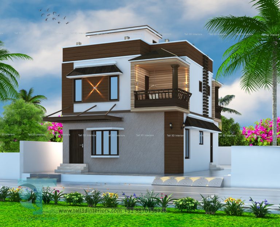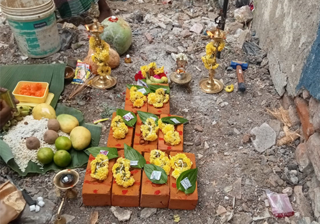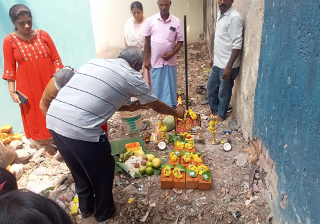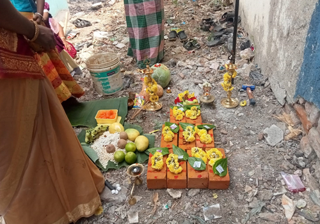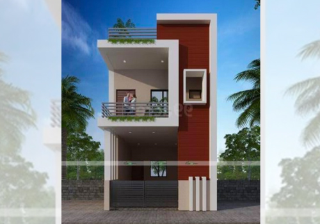About Us
A Leading Building Contractors in Chennai
Selvam constructions is one of the leading construction company in the detroit of India – Chennai. With more than 3 generations of civil engineering experience we are a reputed brand in constructing buildings that’s stands the test of time. We build homes which are
Our in-house architects make sure that the designs they produce are trendy and appeasing. Our structural engineers work in tandem with the artchitect team to ensure the structural stability of the designs.
Our designs and execution methodologies always goes hand in hand with Mother Nature and her unaltered glory. We have done more than 25 green buildings pan India.
90 % of the buildings we construct happens to be the 1st house of our clients. So, we help our clients to plan their budget and finish their 1st dream house within the stipulated budget.
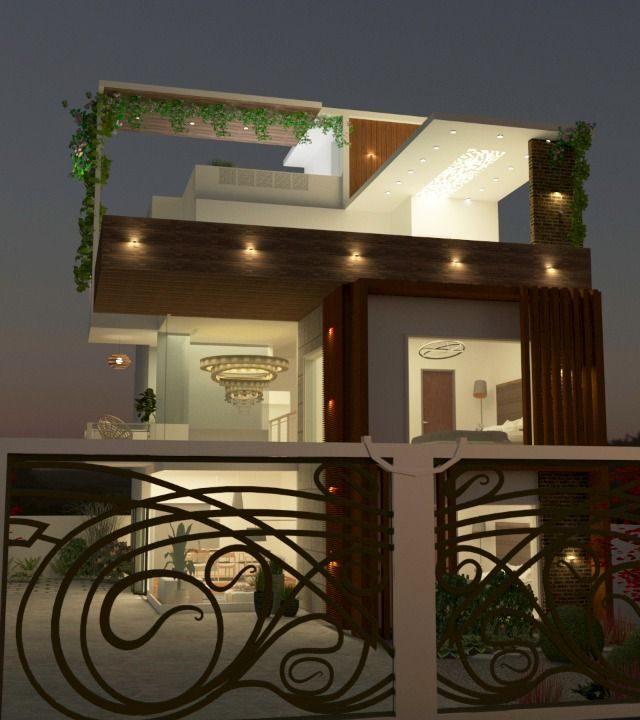
Vision
Affordable and sustainable housing solution for every citizen of India.
Mission
To construct and handover 250 affordable houses by the year 2025.


Services
Selvam Constructions
Our diverse and inclusive workforce positions the company to grow, enhances our presence in diverse markets, and helps us build enduring relationships with each other, industry partners, and our clients.
Building Contract
Architect
Interior Design
Renovation
Our Construction Packages
- 2D Floor Plan
Ceramic Wall Tile: 2 Feet Above Kitchen Slab Upto 35 Per Sqft
Main Sink Faucet: Upto 1500 & ISI Marked
Kitchen Sink: Stainless Steel Upto Rs 2000
Kitchen Granite Slab: 20mm Thick Upto Rs.80 Per Sq.ft
- 2D Floor Plan
- Basic Elevation Design
- 2D Floor Plan
- Structural Designing
- 3D Elevation Design
Testimonial
His approach to us is really keen and genuine. When it comes to construction, i am really happy for what he has done for us. I really recommend Selvam Constructions for constructing your house.
It is stress-free to handover the complex work to someone who is really a responsible person. so selvam is a responsible person and he has done the job well.
I got a peaceful home with the help of selvam costructions. they solved several realtime problems for us. they are on-time. i appriciate their additional efforts to complete the project on-time.
FAQ
Construction Cost can be calculated with various aspects of the construction stages. To know the exact construction cost you can contact us for the detailed information
Yes. it can be done by creating a 3D elevation designs and interior views to know the detailed look of your house. we also provide these services
Are you looking for the best turnkey building contractor in chennai?
We here at Selvam Constructions can help you construct your Dream House.
Lets Talk About Your Dream House!!!

